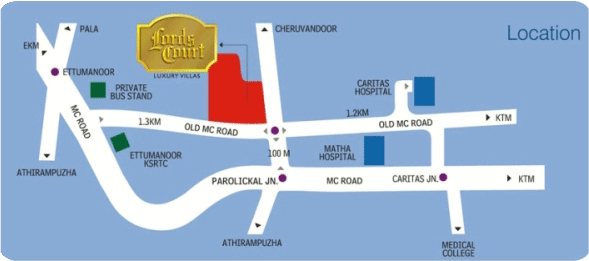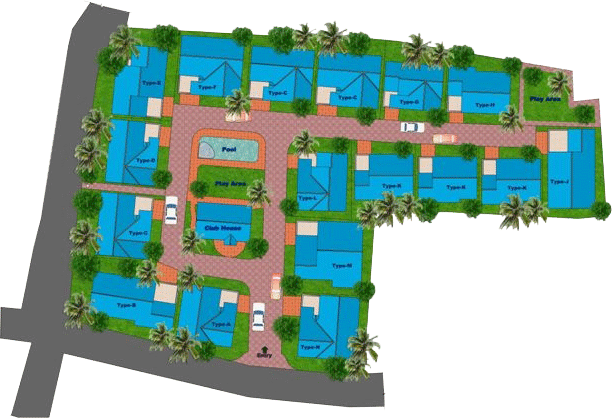
Lords Court is located near Parolickal Junction, 100 mts from MC Road. Kottayam is 9 kms away, with major railway station and bus stations.


NTP Home's Lords Court is a time bound project. In case payments are not made as per agreement signed, the builder reserves the right to cancel the allotment, in which case the amount will be returned without any interest, only after re-allotment to another party.
On allotment, an agreement to construct the villa will be executed between the builder and the purchaser. The contract value in the agreement covers the cost of the land, development, building and other common infrastructure. Registration charges and incidental expenses for the registration of land will be to the buyers account, to be paid at the time of registration.
Once allotted and agreement signed, the prices are firm. All payments by Demand Draft/Local cheques favouring NTP Homes Private Limited, payable at Kottayam. Individual houses will be completed within 18 months of obtaining the individual building license. Possession shall be given to the customer only after settling all the dues to the company.
N.T. Paul Buildtech reserves the right to accept or reject any application. Statutory deposits, building tax, sales tax, service tax, etc.. and deposits for power, water and house owners association, share of cost of transformer and its cabling, construction workers welfare fund and other deposits, shall be paid by the buyer. All transactions are subject to Kottayam jurisdiction only.
All measurements and specifications given in the brochure are subject to minor variations. Variations / alterations shall be at the discretion of the builder.
Owners Association will be formed on the handing over of the project. The Owners Association will carry out the complete maintenance and repairs of common facilities. Membership in association is compulsory. Maintenance charges / deposits to be paid by each owner to the Association.